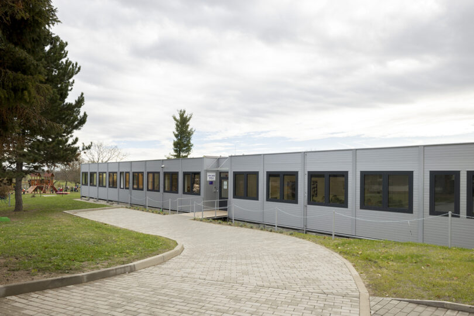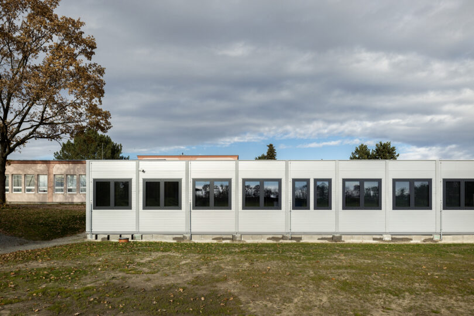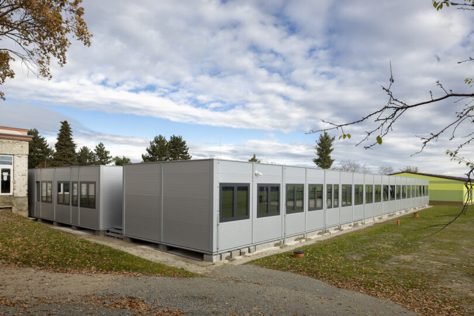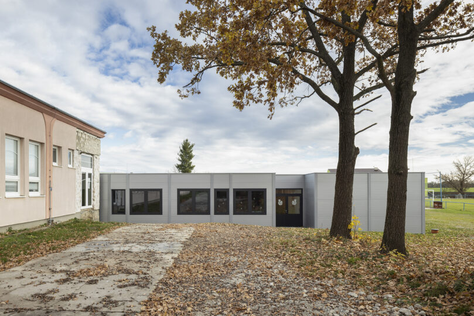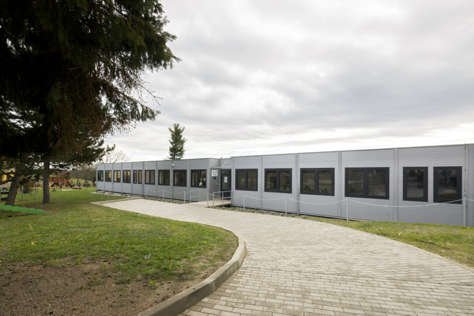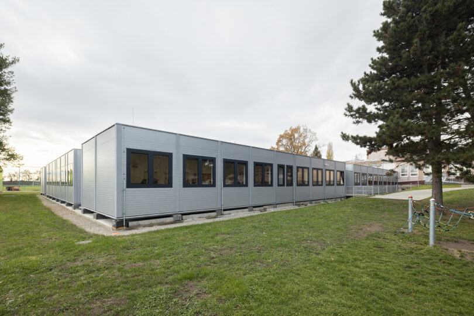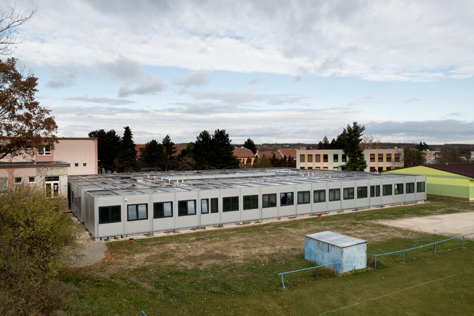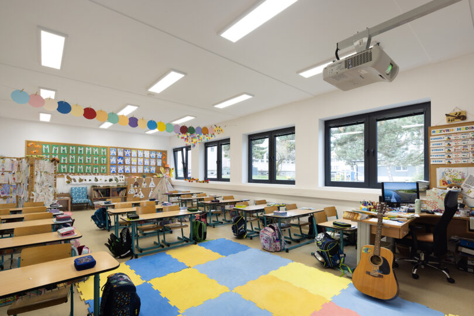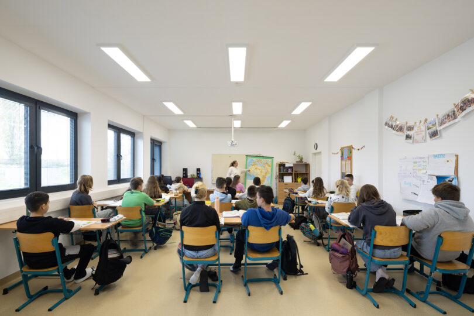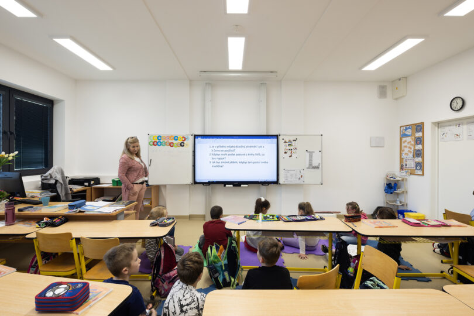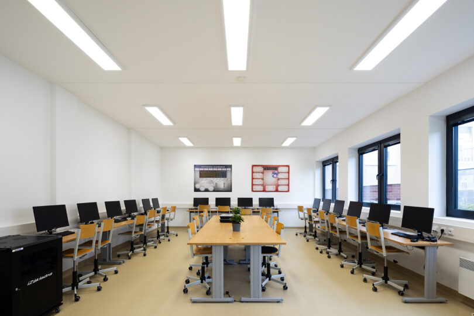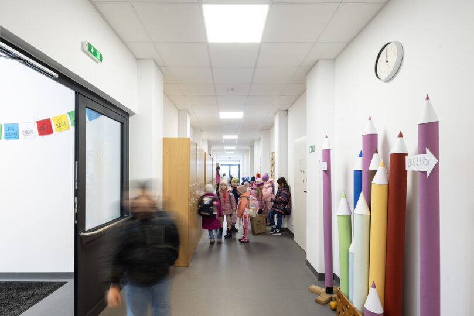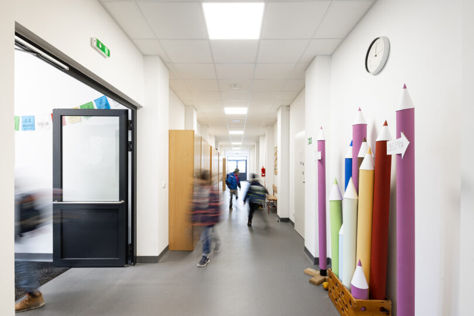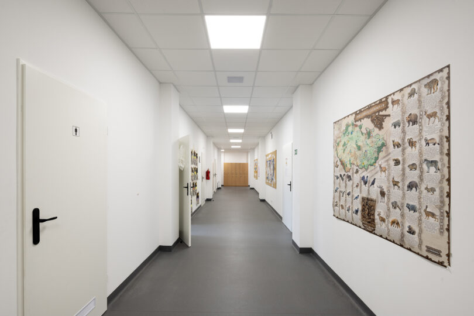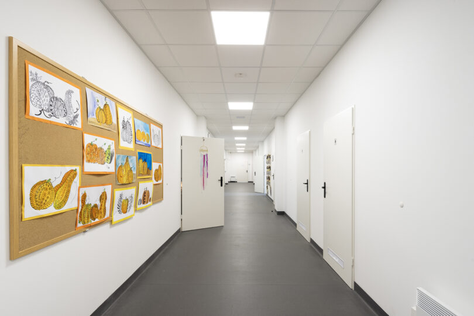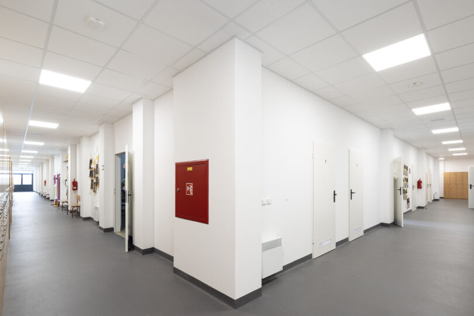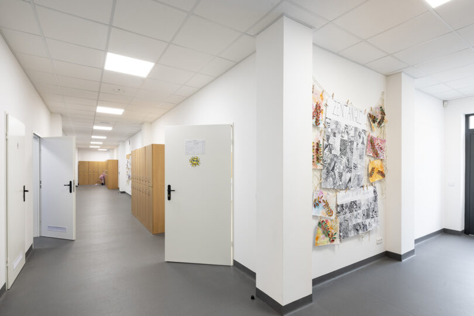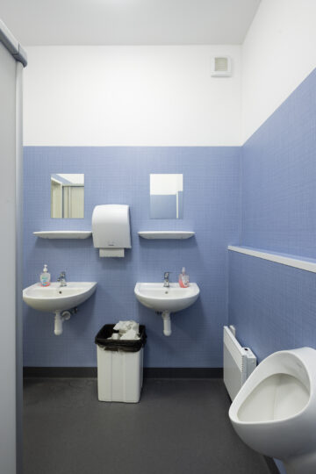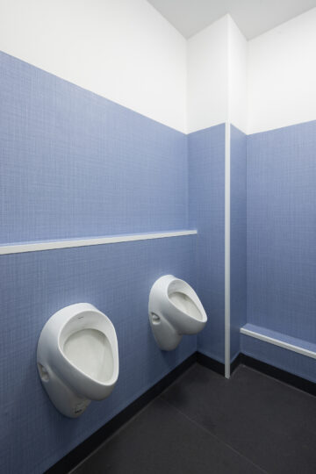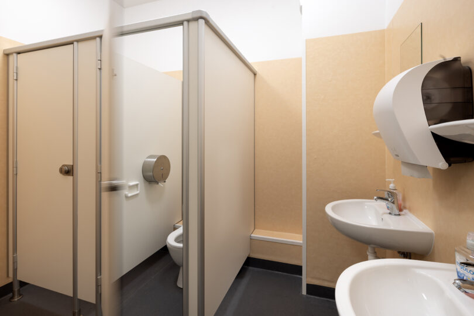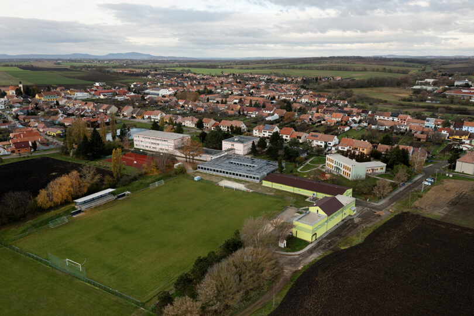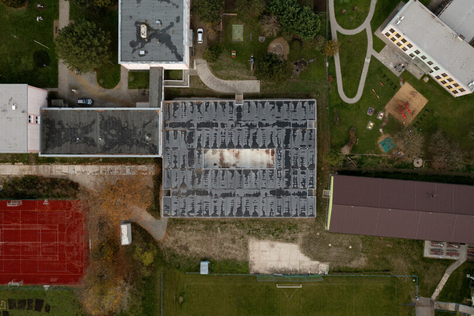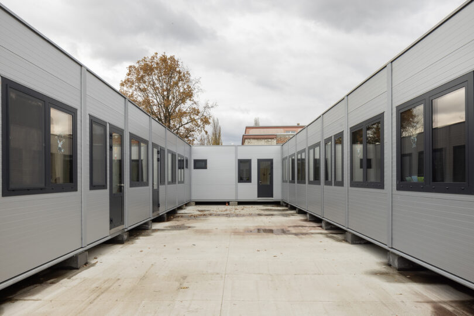Temporary Modular Elementary School for 300 Students in Prušánky
In Prušánky, we built a temporary school in just four months that meets all the requirements for modern education. With bright and airy spaces and full equipment, students and teachers feel comfortable and wouldn’t even realize it is a temporary structure.
| Classification: | School Realisations / Elementary schools | |
|---|---|---|
| Year of implementation: | 2024 | |
| Client: | Prušánky | |
| Country of implementation: | Czech Republic | |
| Technical Specifications: |
Length of assembly: 40 Days Number of modules: 98 Area: 1440 m2 |
|
| Sales model: | Lease | |
| Note: | Ceiling height: 3 m | |
In the village of Prušánky, near Hodonín, we completed a high-standard modular school as a temporary solution during the reconstruction of the original building. Designed for 300 students, the school meets all insulation and fire resistance standards and offers a ceiling height of 3 meters, aluminum windows and doors from our own production, and even an atrium that ensures optimal lighting and fresh air for both students and teachers. The façade is made of PIR panels with concealed frames.
Inside, the school is fully equipped for daily operations, including classrooms, specialized labs, teacher facilities, hallways, and restrooms.
This project, rented for two years, proves that even temporary solutions can provide maximum comfort and high-quality craftsmanship. It’s part of our commitment to showing that temporary structures can offer a high standard where students feel good, comfortable, and hardly notice they are in a temporary building.
Watch our report video to learn more about the construction process of this unique modular building.
Reference location
Back to previous page
