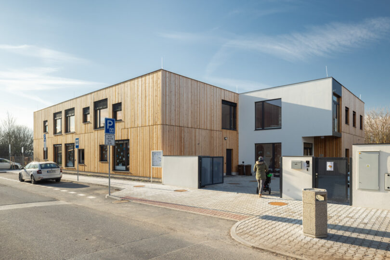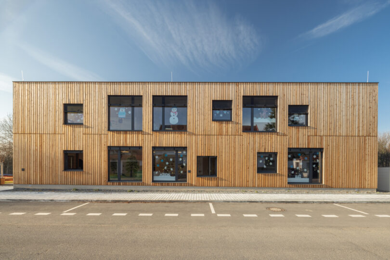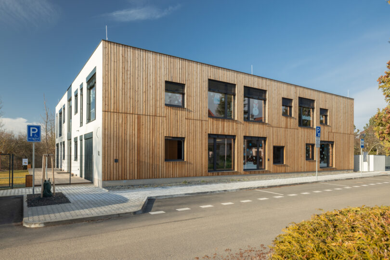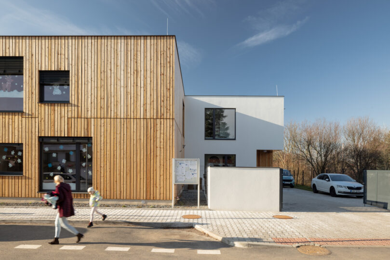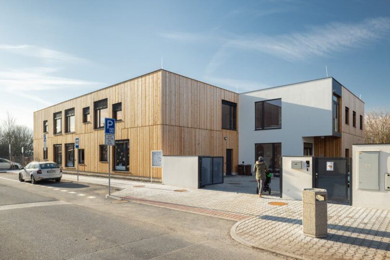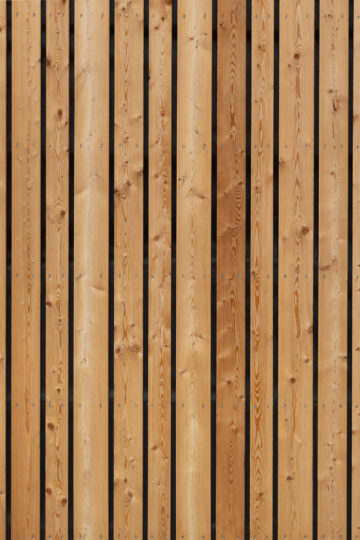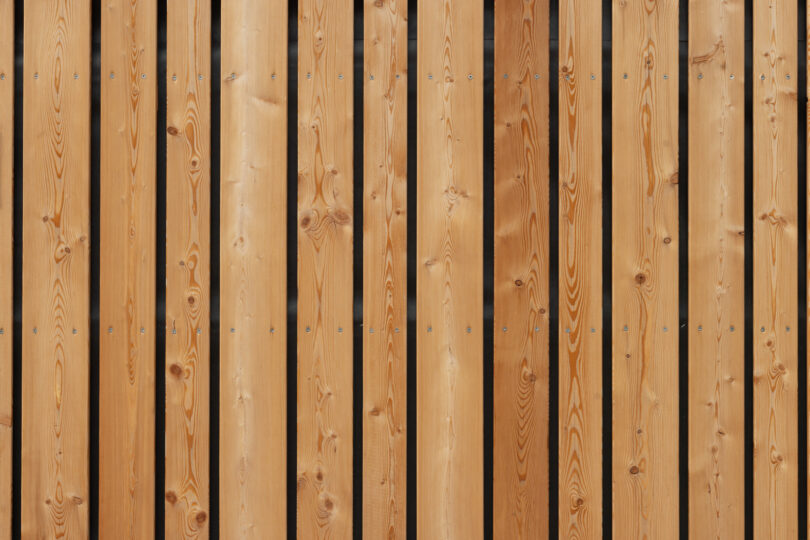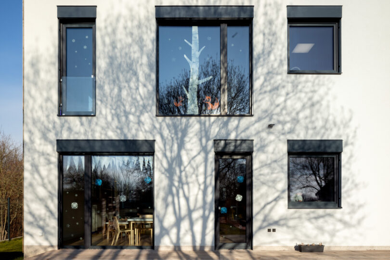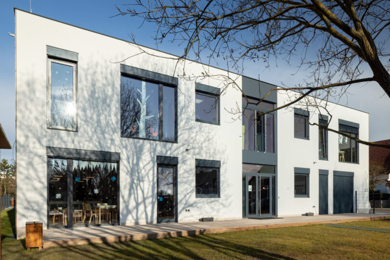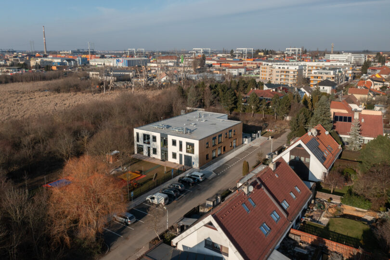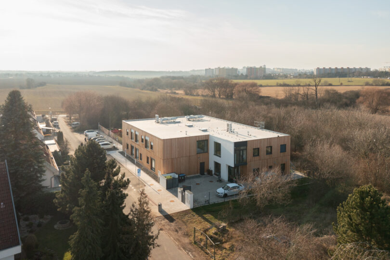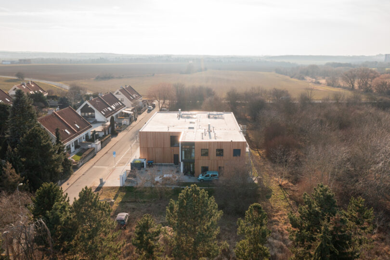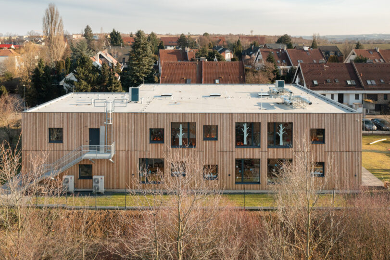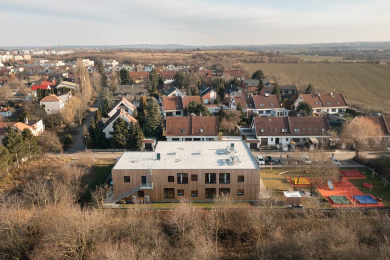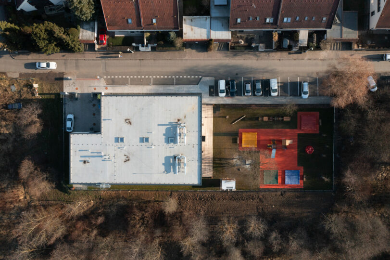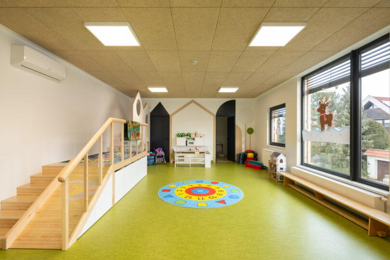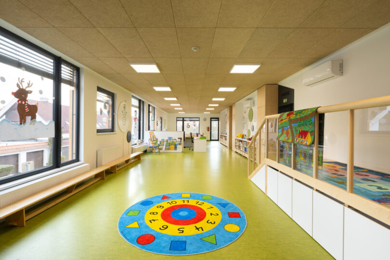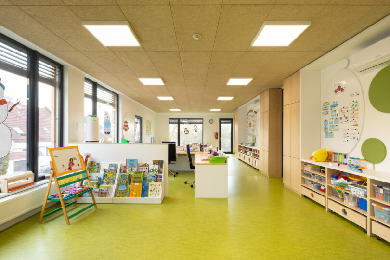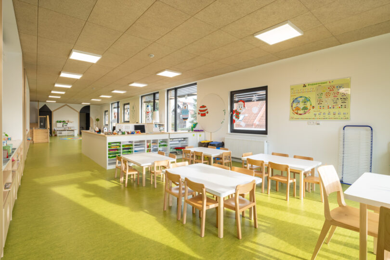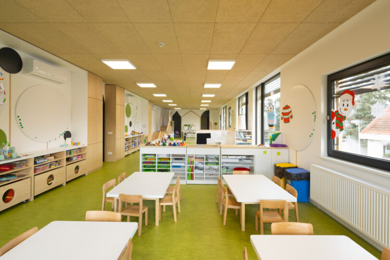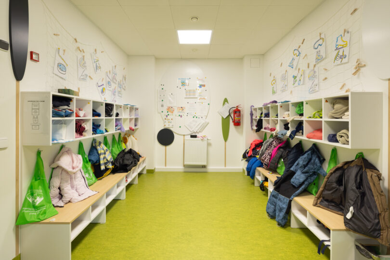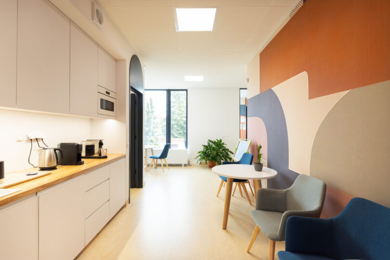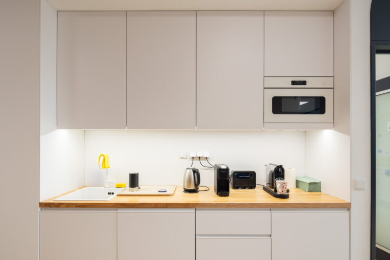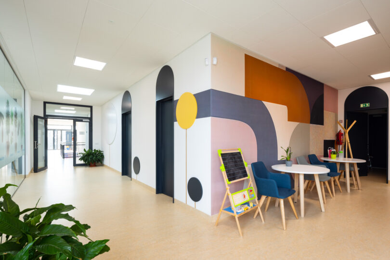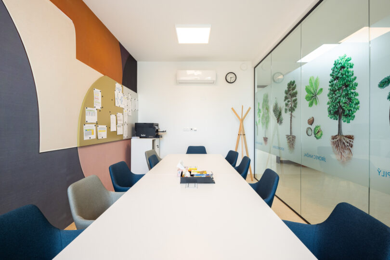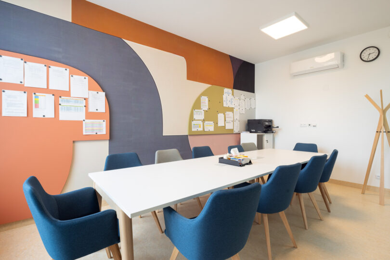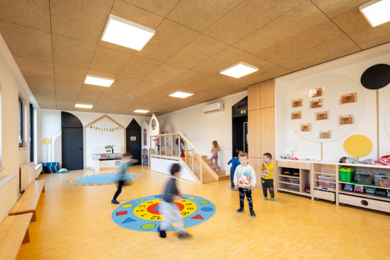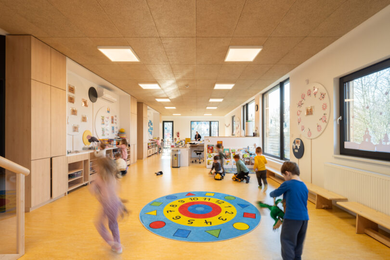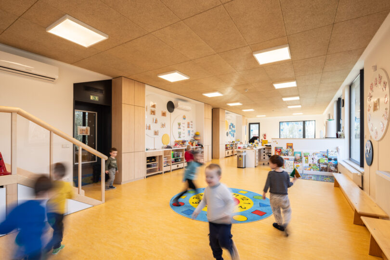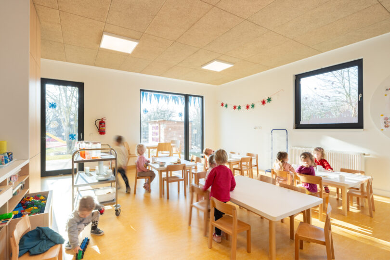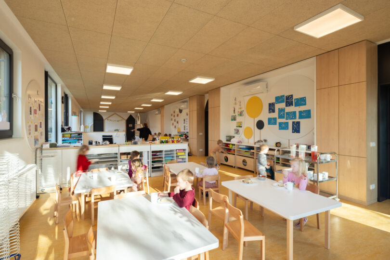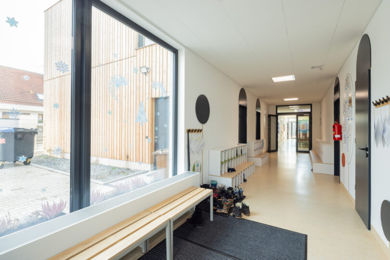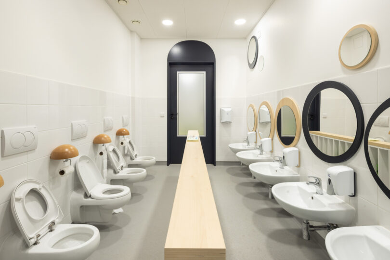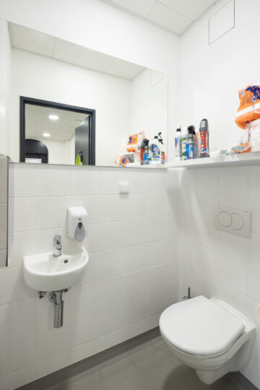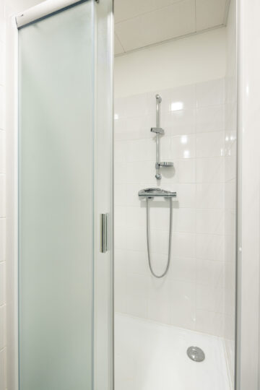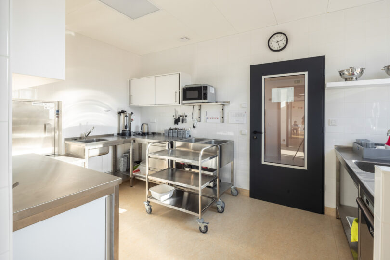Nad Volyňkou Kindergarten in Prague
A brand-new modular kindergarten in Prague 22 was completed in just ten months. It offers classrooms for 99 children, modern facilities, and eco-friendly operation thanks to photovoltaics and heat pumps. Fast, efficient, and sustainable.
| Classification: | School Realisations / Kindergartens | |
|---|---|---|
| Year of implementation: | 2024 | |
| Architect / Studio: | A8000 | |
| Client: | Městská část Praha 22 | |
| Country of implementation: | Czech Republic | |
| Technical Specifications: |
Length of assembly: 2 měsíce Number of modules: 64 Area: 1070 m2 Product series: ComfortLine |
|
In a very short time, we completed a new two-story kindergarten in Prague 22, expanding the local capacity for preschool education. Only ten months passed from the building permit issuance to the final grand opening.
The 1,070 m² building was delivered using the Design and Build method from 64 modules, designed with a focus on modern sustainability standards. The kindergarten includes classrooms for 99 children, facilities for the principal, teachers, and other staff, as well as a spacious garden with a colorful playground that supports children’s motor development.
The building’s structure combines aesthetic and functional design – the facade is made of Siberian larch wooden slatsin combination with plaster. For maximum comfort and energy efficiency, we installed aluminum triple-glazed windows and doors, wood-wool acoustic ceilings, and photovoltaic panels on the roof. Thermal comfort is ensured by heat pumps and inverters, providing efficient heating and cooling.
This project is a great example of how modular construction can deliver quick, effective, and environmentally friendly solutions for public infrastructure.
Reference location
Back to References page
