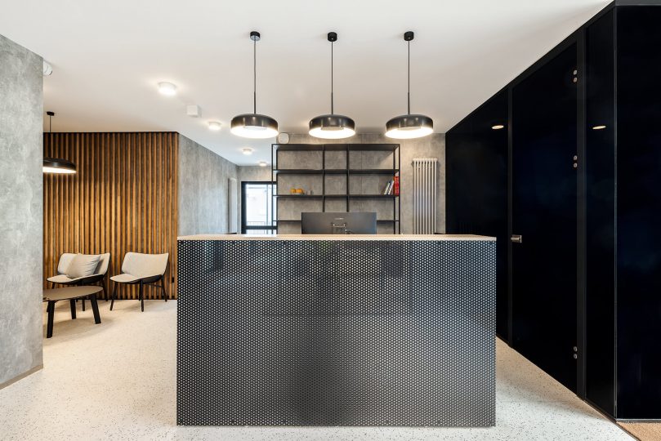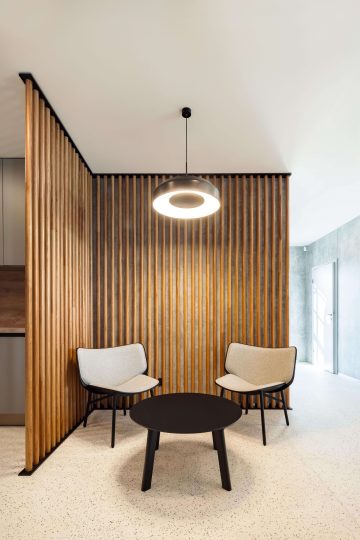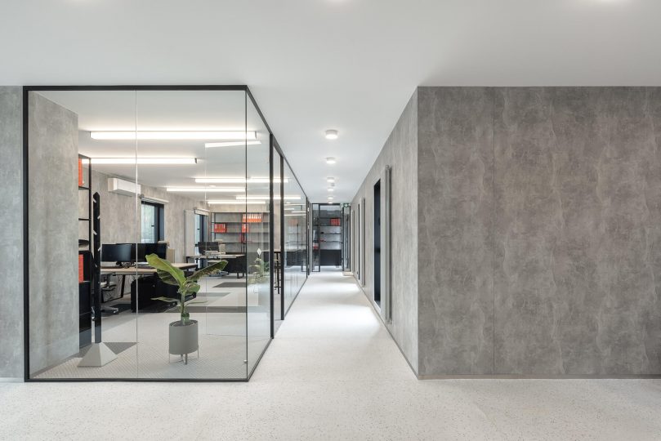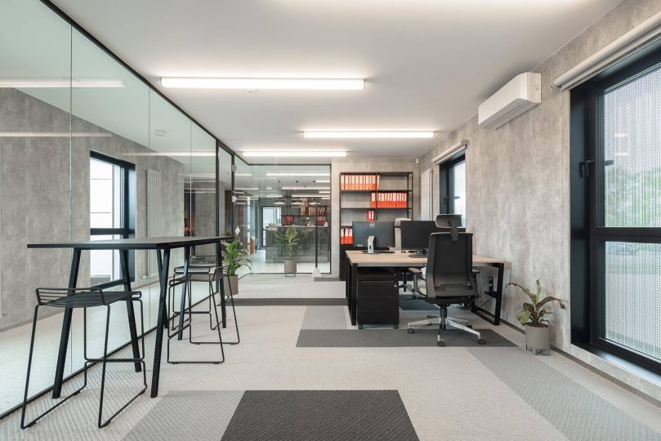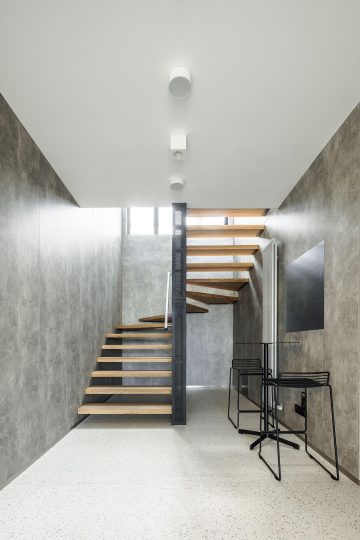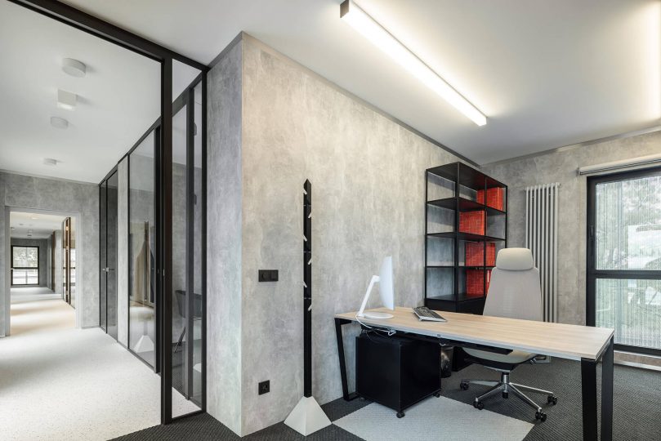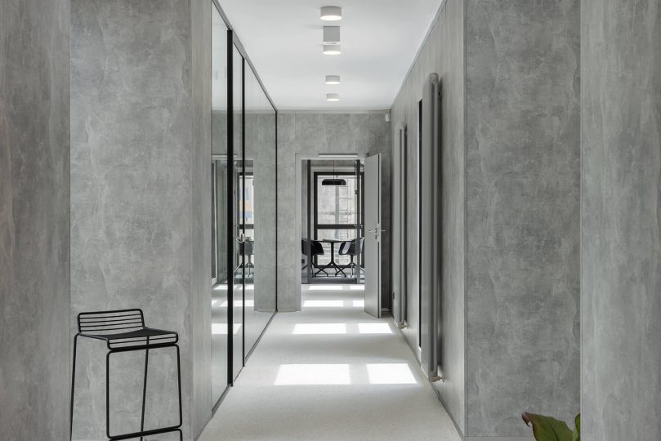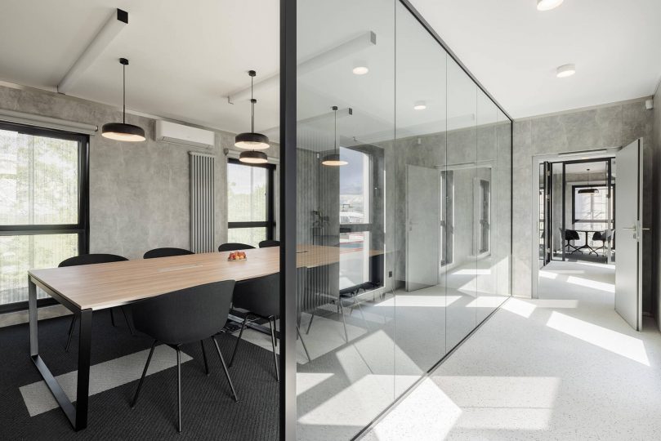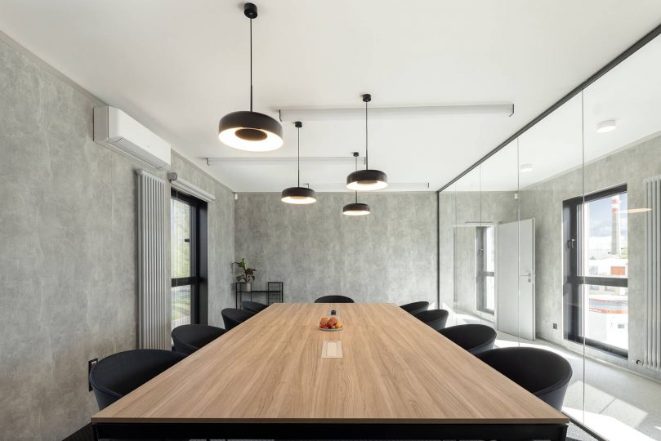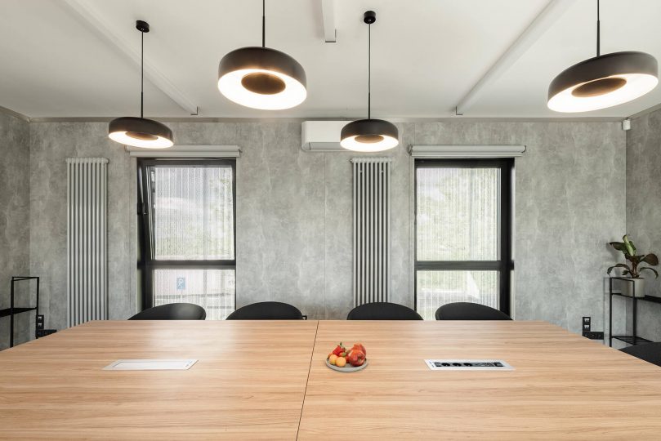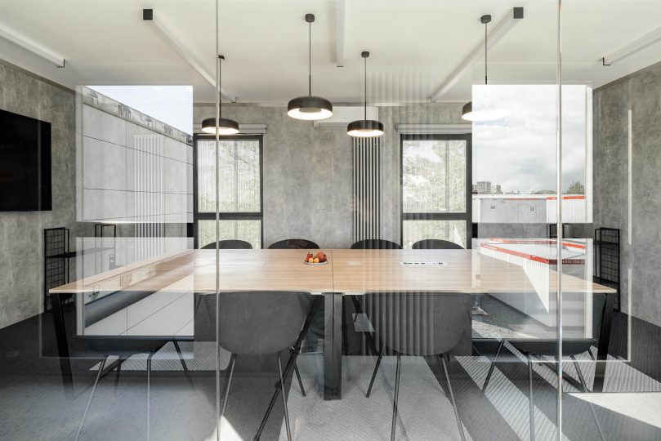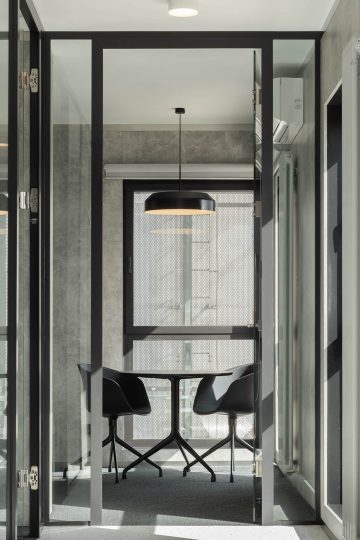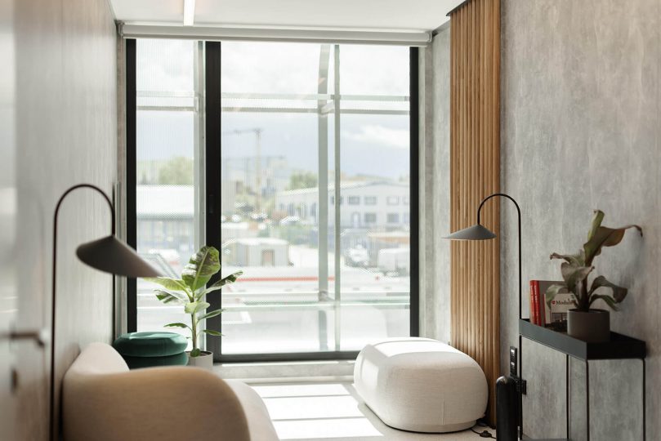New Administrative Building for KOMA RENT
Our sister company, KOMA RENT, which specializes in rentals, has a new design headquarters. It is a prototype of the new Fashion Line product series, OFFICE type.
| Classification: | Administrative Buildings | |
|---|---|---|
| Year of implementation: | 2021 | |
| Architect / Studio: | Adéla Bačová | |
| Client: | KOMA RENT | |
| Country of implementation: | Czech Republic | |
| Technical Specifications: |
Number of modules: 20 Area: 351 m2 |
|
| Sales model: | Sale | |
The new KOMA RENT headquarters consists of 20 modules with a total area of 351 m². Like the development of the basic Fashion Line series design module, the final form of the building was created in collaboration with designer, Ms. Adéla Bačová. On the two floors of the building with barrier-free access, you can find offices, including a conference and a meeting room, as well as a chill-out area for relaxation. There is also a smaller terrace located on the upper floor for relaxation, which can be reached using an internal staircase with the width of one module. The interiors of the building are dominated by areas of industrial concrete and metal decor complemented by solid wood tiling, which, in contrast, adds warmth and cosiness to the spaces. Glazed interior partitions support the airiness of the interior. Large windows with a lowered parapet also add to the good lighting conditions of the interior spaces. The external appearance follows the RELAX Fashion Line with its typical rounded design. The façade consists of corrugated perforated sheet metal. Hints of industrial architecture can be found both inside and outside the structure.
Reference location
Back to previous page
Related links & entries
Similar objects
-
 Administrative Building for V-Podlahy→
Administrative Building for V-Podlahy→ -
 Administrative Modular Building with Co-working Offices in the Outskirts of Paris→
Administrative Modular Building with Co-working Offices in the Outskirts of Paris→ -
 We contributed to the Coating of the Parkview Administrative Building→
We contributed to the Coating of the Parkview Administrative Building→ -
 Cassettes for the New Headquarters of J&T→
Cassettes for the New Headquarters of J&T→ -
 Office Building with Auxiliary Rooms for a Garden Centre in Siegen→
Office Building with Auxiliary Rooms for a Garden Centre in Siegen→ -
 Office Building with Bond Façade→
Office Building with Bond Façade→ -
 The Development and Innovation Centre of Modularity→
The Development and Innovation Centre of Modularity→

